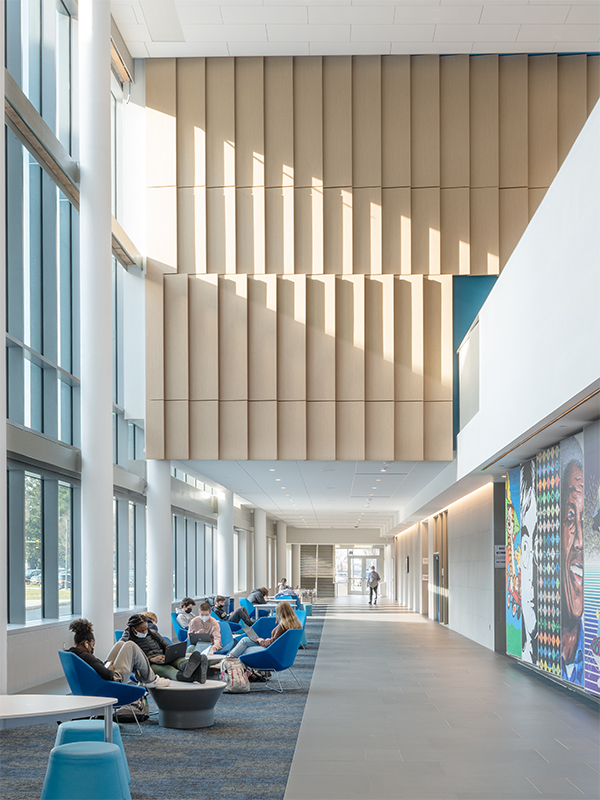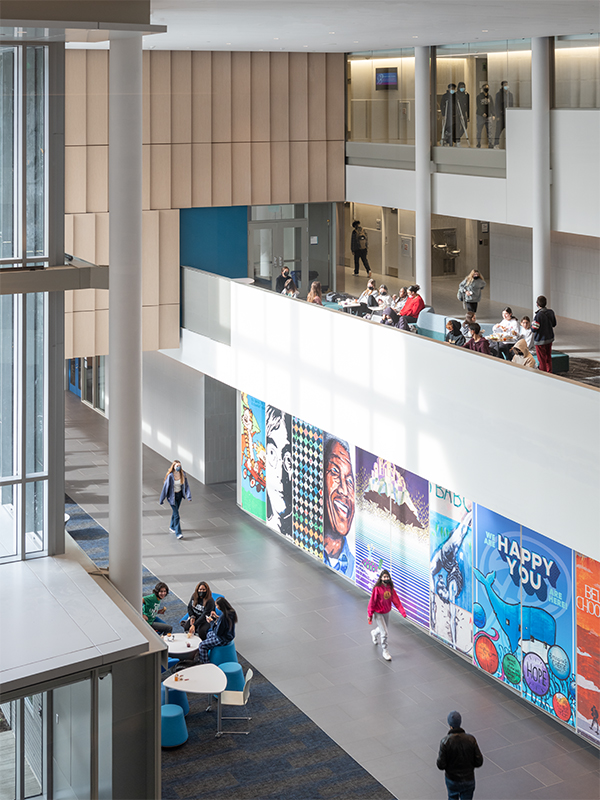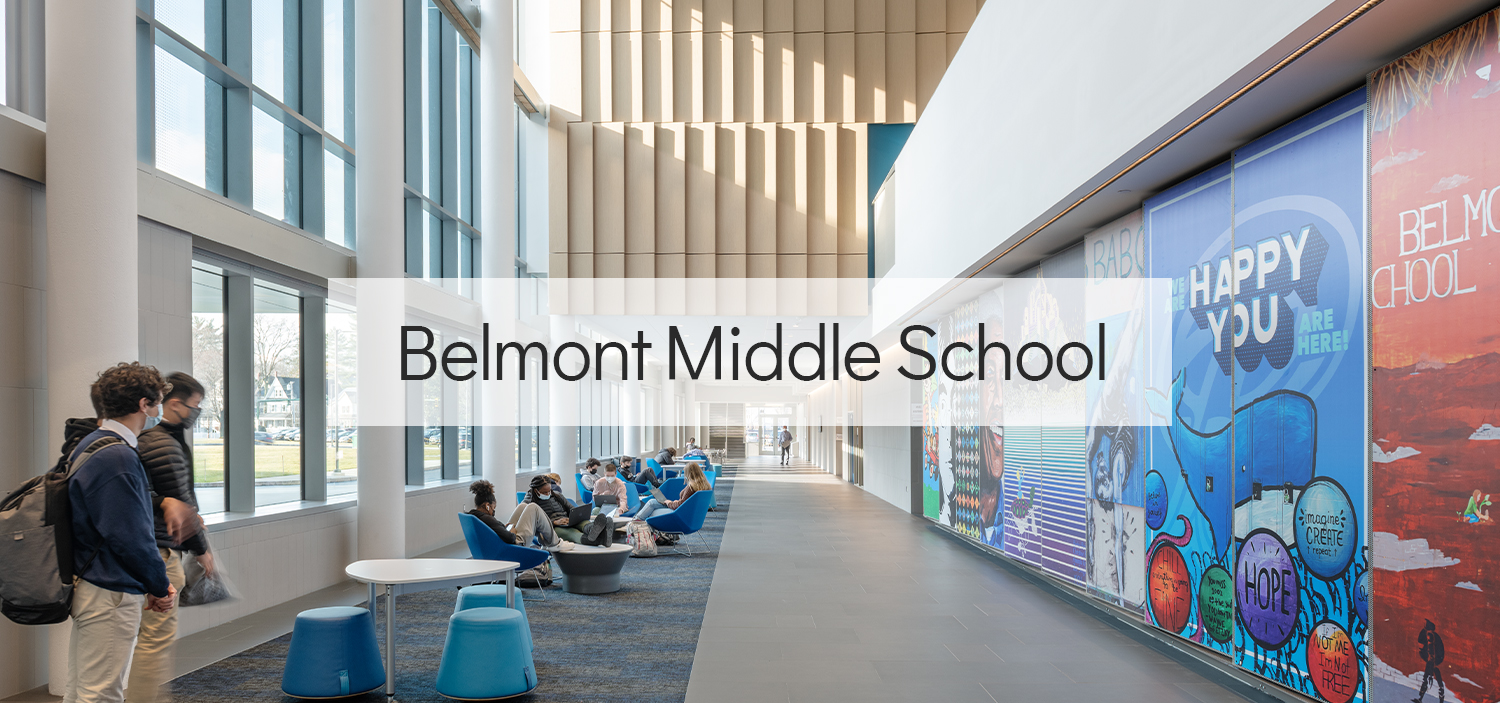
Architect On Project:
Christina Mulligan Architectural Designer at Perkins&Will
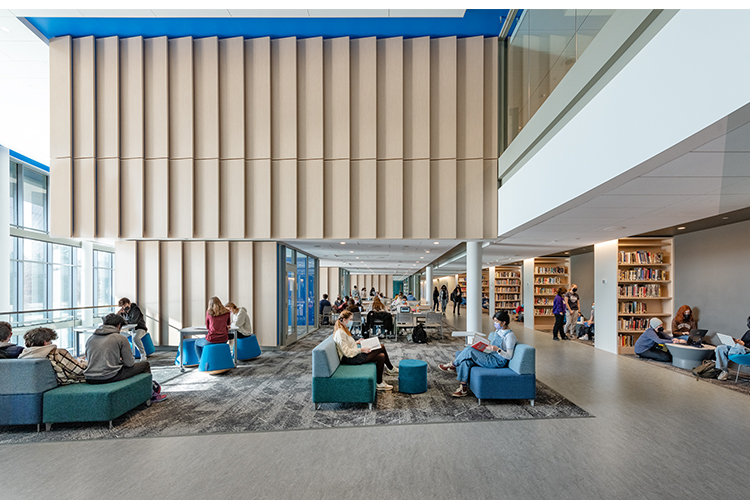
What were the project goals?
Our goal for this project was to create a collection of pieces that had all 3 features - flexible, durable, and sustainable.

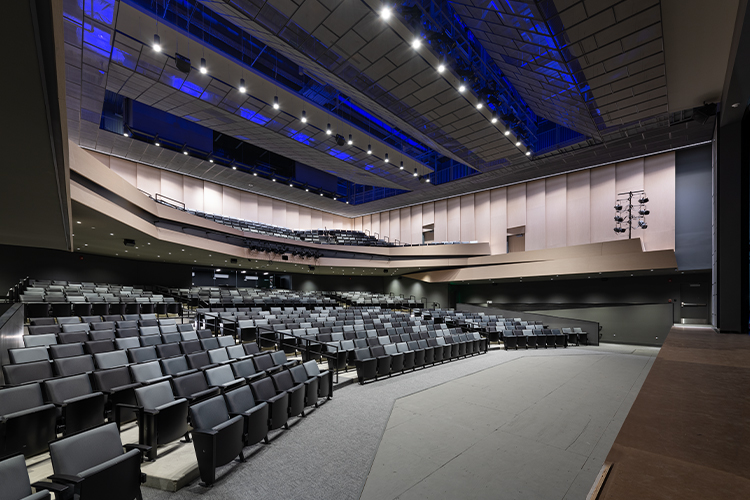
What is your favorite space or piece of furniture?
My favorite space is the Media Center. This space shows how all the different products came together in a cohesive manner. Each piece in this space was selected for its own unique characteristics, whether it was durable casters, sustainable fabrics, or integrated technology. The media center is primarily an open floor plan which allows the arrangement of the furniture to dictate the learning experiences. The variety of seating options allows for students to tailor the space in many different configurations – from intimate personal zones to larger group collaboration- and everything in between!
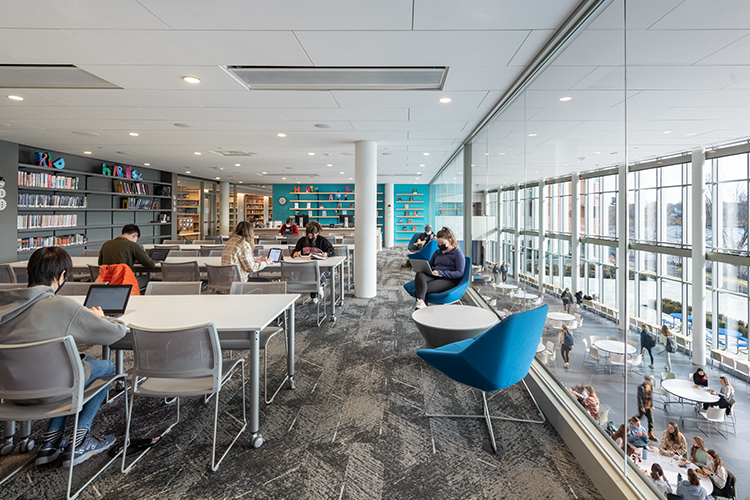
What mattered most during this project?
Teamwork and Communication – The furniture selection part of this project started during the pandemic, which as you can imagine, meant we needed to re-think how we introduce furniture to clients. Not being able to bring clients to show room tours was a huge hurdle. After few brainstorming sessions, we discovered a way to have a COVID-safe Furniture Fair where the client was able to physically see the products we were suggesting. This would not have been possible without the help of such an amazing group of individuals at WB Mason. During these unprecedented times of supply chain issues, communication is more valuable than ever.

